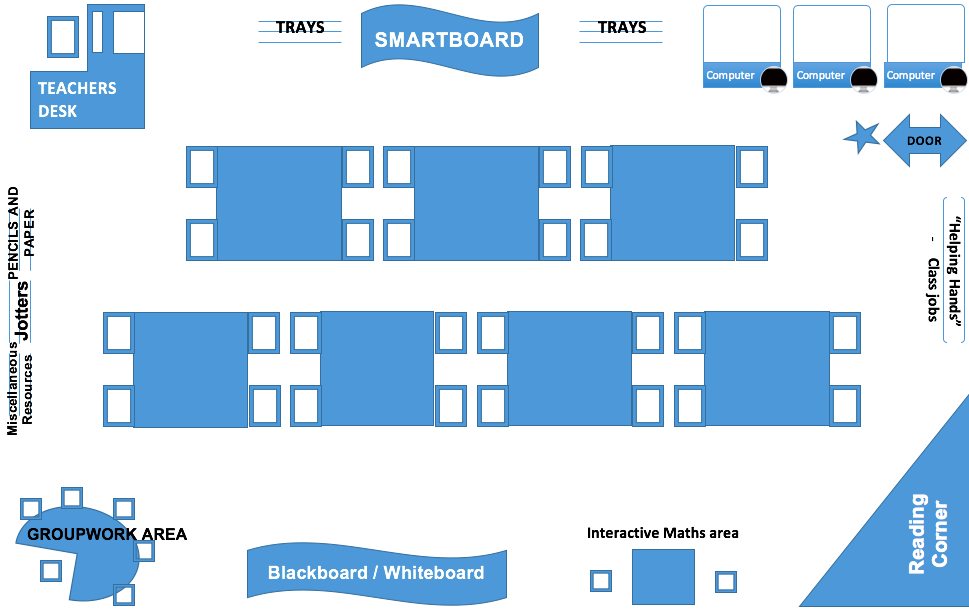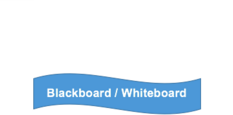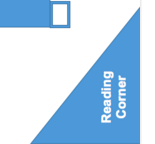As part of our Tutor Directed task for classroom organisation and management, we were asked to design our own classroom. I was thrilled at the prospect of this. As a young child, and even way into high school, I’d always be excited when walking into a classroom and seeing the tables had been moved around. It just changed the whole environment of the classroom, and even better – you normally got to work with new people!
Here is a floorplan of how I would plan my own classroom – as a teacher.
This classroom would suit a class size of 28 pupils. For this specific TDT, the class includes 22 boys and 6 girls. There would be 2 girls at each outside table in the row of 4, and one girl at each outside table in the row of 3. This will allow the girls the opportunity to learn to work with the opposite sex, enhancing both their personal and social development. I would not keep them in these seats for every lesson; I would occasionally change the seating plan in maths and language lessons based on ability.
I decided to plan my classroom in this way as it is tidy, organised and safe. There is adequate room to move around between desks and a clear route to the door in case of an emergency. – 3.2.1 Create a safe, caring and purposeful learning environment (GTCS, 2012).

Area on floor for discussion
This set up makes good use of space. There is an opportunity for whole class lessons to be taught with every child seated at their table, but also space on the floor in front of the Smartboard and whiteboard for more informal group discussion. The smartboard perhaps for small groups and the Whiteboard for larger groups due  to the arrangement of furniture. The table in the corner could be used to consolidate with groups of students who need further support before doing a task, or to send pupils off to work together.
to the arrangement of furniture. The table in the corner could be used to consolidate with groups of students who need further support before doing a task, or to send pupils off to work together.
 I have included an interactive maths area in my floor plan. I saw this when out on placement and thought it was a great idea. Not only does it promote independent learning, it is a fun and engaging way to get children to go off on their own or with a partner to work on their mental maths. It is also a useful area to send pupils to when they finish their work quicker than expected/their peers.
I have included an interactive maths area in my floor plan. I saw this when out on placement and thought it was a great idea. Not only does it promote independent learning, it is a fun and engaging way to get children to go off on their own or with a partner to work on their mental maths. It is also a useful area to send pupils to when they finish their work quicker than expected/their peers.

“L” Shaped desk – facing the class.
I have placed the teachers desk in the corner facing the class. It is an “L” shape, so she can work effectively whilst still keeping an eye on her class. There is no point working away with your back to a class of pupils – as you will not be effectively observing them working. I feel a desk at the front and centre of the classroom brings in the temptation for a teacher to sit down and teach. Which yes, may be ok on some occasions – but not all of the time.
My classroom would be very bright and open, with a large window behind the teacher’s desk on the West facing wall. This will bring in opportunities for linking to  the pupils outdoor learning experiences when they perhaps cannot venture outside.
the pupils outdoor learning experiences when they perhaps cannot venture outside.
My classroom resources will be well organised. Down the left-hand side of my classroom, I have plotted where I would have storage facilities for jotters, pencils, paper and miscellaneous resources. This area will be labelled and kept as organised as possible, so pupils and their teacher know where to find the resources they need.
I have included a “reading corner”/library into my classroom plan. I believe by including a library into the classroom, you are highlighting the importance of literacy and reading in their everyday lives. I really like the idea of themed libraries in classrooms. Especially when linked to entertainment. I feel young children should learn to read as a form of entertainment. There are some good examples on Pinterest – click here for my favourite.
into the classroom, you are highlighting the importance of literacy and reading in their everyday lives. I really like the idea of themed libraries in classrooms. Especially when linked to entertainment. I feel young children should learn to read as a form of entertainment. There are some good examples on Pinterest – click here for my favourite.
 I have incorporated digital technologies to support teaching and learning by including an interactive smartboard, and computers in the corner of the room. They are very useful in bringing all of the pupils learning needs together. Visual learners are benefitted, but so are tactful learners as they can physically interact with the smartboard to learn. They are perfect when incorporating video’s, music and powerpoints in the classroom and do not create any mess! They also have the added bonus of facilitating games, which can always be used as a
I have incorporated digital technologies to support teaching and learning by including an interactive smartboard, and computers in the corner of the room. They are very useful in bringing all of the pupils learning needs together. Visual learners are benefitted, but so are tactful learners as they can physically interact with the smartboard to learn. They are perfect when incorporating video’s, music and powerpoints in the classroom and do not create any mess! They also have the added bonus of facilitating games, which can always be used as a  class reward for good work or behaviour! The computers in the classroom can be used for those faster workers to type up their finished work. But they are also great for those pupils who struggle to put a pencil to paper. In my classroom the screens are facing the rest of the class – so pupils cannot procrastinate on fun games websites – they have to do what they are supposed to do!
class reward for good work or behaviour! The computers in the classroom can be used for those faster workers to type up their finished work. But they are also great for those pupils who struggle to put a pencil to paper. In my classroom the screens are facing the rest of the class – so pupils cannot procrastinate on fun games websites – they have to do what they are supposed to do!
 In regards to health and safety regulations in the classroom, I would ensure the floor is carpeted and in good condition with no corners upturned to prevent trips. All shelves and tray cabinets will be on wheels to prevent injuries linked to manual handling. I would also have non-swinging chairs as kids swinging on chairs is possibly one of the most dangerous things in a classroom!!
In regards to health and safety regulations in the classroom, I would ensure the floor is carpeted and in good condition with no corners upturned to prevent trips. All shelves and tray cabinets will be on wheels to prevent injuries linked to manual handling. I would also have non-swinging chairs as kids swinging on chairs is possibly one of the most dangerous things in a classroom!!
The standards also state that an effective use of display should be present. I will have displays of children’s work as well as informative signs. However, I do not want the displays on the wall to be up just for the sake of it; I want them to be interactive to benefit the pupils learning. This could mean incorporating books children can engage with, or add a whiteboard section to reflect on what  they’ve learnt.
they’ve learnt.
Finally, I will put reward systems on the door. Similarly to my class on placement, I will add a  “house points” chart on the back of the door. Each child will belong to a “house” and when they get a point, it goes against their name but added to their house total. This way children can regularly keep track on how many points they’ve learnt, and see how they are helping support their house, as you would with a team. There will also be a “helping hands” display – where each hand is a different job (such as a milk monitor or door holder) which children will be matched to with jobs changing weekly.
“house points” chart on the back of the door. Each child will belong to a “house” and when they get a point, it goes against their name but added to their house total. This way children can regularly keep track on how many points they’ve learnt, and see how they are helping support their house, as you would with a team. There will also be a “helping hands” display – where each hand is a different job (such as a milk monitor or door holder) which children will be matched to with jobs changing weekly.
I feel comfortable now after completing this task that I know reasons behind certain areas in the classroom. I’m more informed now of common classroom set-ups, along with their pro’s and con’s. As a student, the prospect of changing up a classroom really excites me, but I do realise it is important not to change it too often, and that certain pupils may be sat in specific seats for various reasons. This classroom is similar to the one I will be working in on placement in the respects that it has a whiteboard, library and interactive maths area. However, due to the class size on placement being considerably larger, there are no separate tables for group discussions due to an unfortunate lack of space. I am looking forward to developing an understanding of exactly why the classroom is set out in the way that it is during my professional practice.
Here is a link to some really interesting classrooms I found on Pinterest: CLICK HERE.
– The General Teaching Council for Scotland (2012) The standards for registration: Mandatory requirements for registration with the general teaching council for Scotland. Available at: http://www.gtcs.org.uk/web/FILES/the-standards/standards-for-registration-1212.pdf (Accessed: 9 February 2016).
































 ut also being able to form questions and conclusions from the evidence found through experiments (Organisation for Economic Co-operation and Development, 2003). Over all, Scientific Literacy means that children understand the words used in science, the process of experiments, why the experiments are being carried out, can come up with their thoughts about the outcomes, and also why it is important that they know this for everyday life. This directly links to some key principles in the Curriculum for Excellence (Education Scotland, 2016). Teachers must ensure that when they are teaching science their pupils are not simply just learning the terms like they may learn a times-table. In order to be Science Literate, the children must understand the depth of what they are learning.
ut also being able to form questions and conclusions from the evidence found through experiments (Organisation for Economic Co-operation and Development, 2003). Over all, Scientific Literacy means that children understand the words used in science, the process of experiments, why the experiments are being carried out, can come up with their thoughts about the outcomes, and also why it is important that they know this for everyday life. This directly links to some key principles in the Curriculum for Excellence (Education Scotland, 2016). Teachers must ensure that when they are teaching science their pupils are not simply just learning the terms like they may learn a times-table. In order to be Science Literate, the children must understand the depth of what they are learning. Wakefield’s research took place and it was found to be flawed. The medical records of the children he investigated did not match his research and the paper he published was taken down.
Wakefield’s research took place and it was found to be flawed. The medical records of the children he investigated did not match his research and the paper he published was taken down.




















