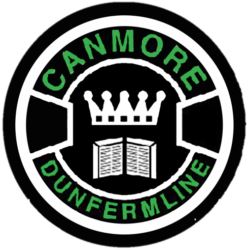School Tour
Please click on an area of the map to explore our school.
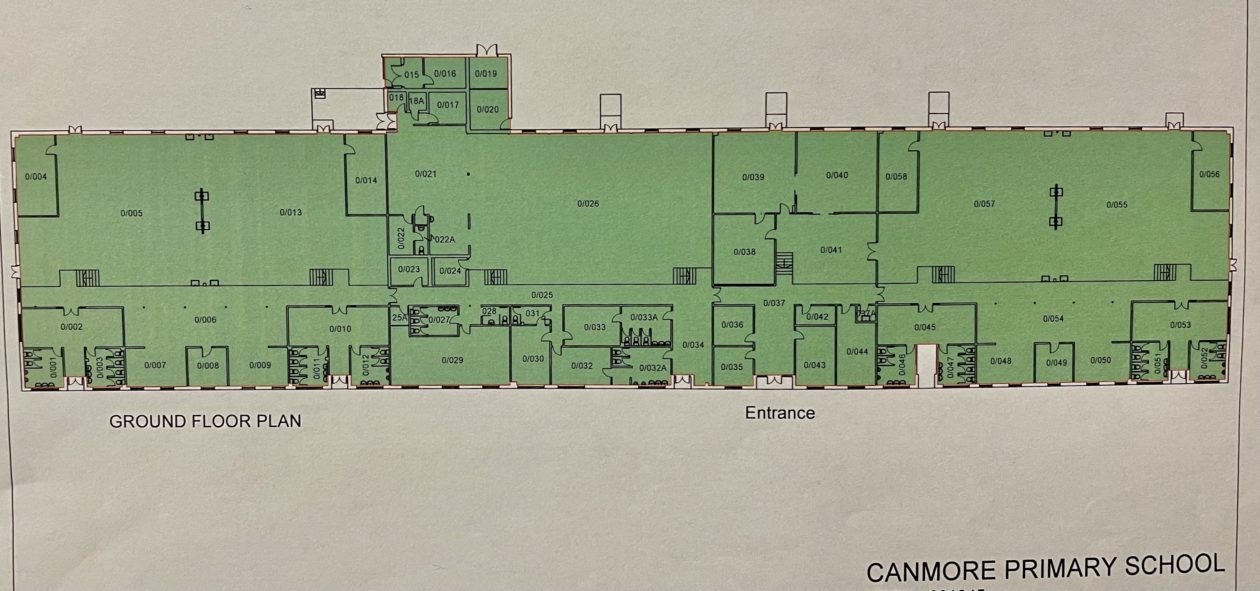
Entrance Foyer
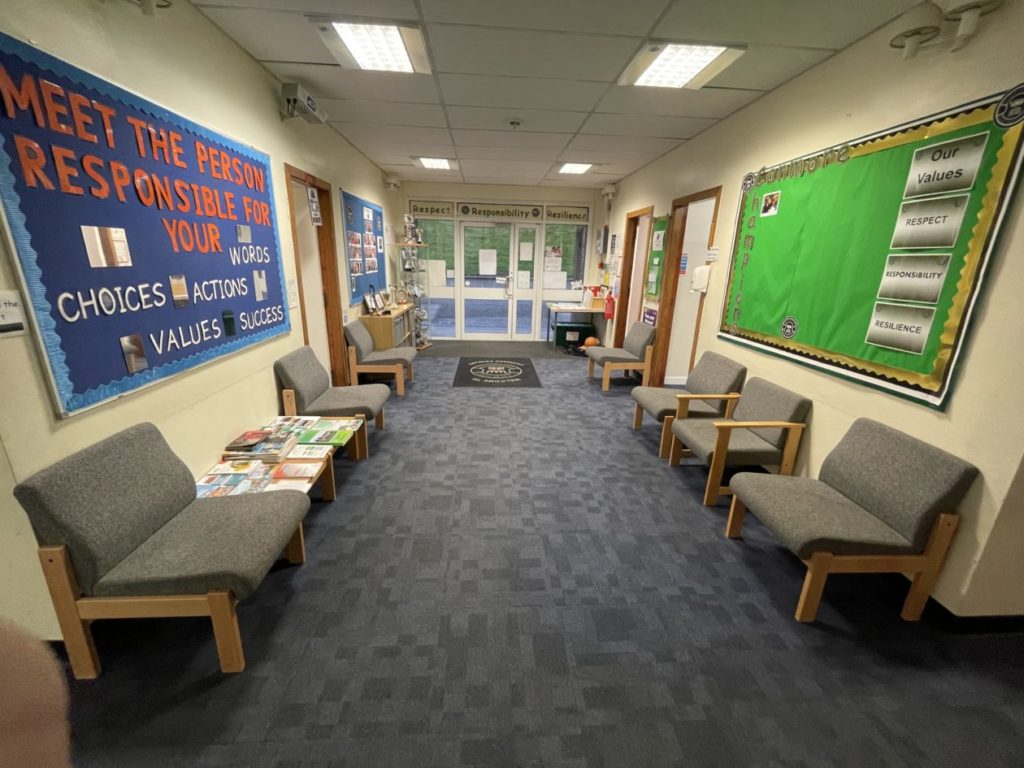
Upper School corridor

School Office
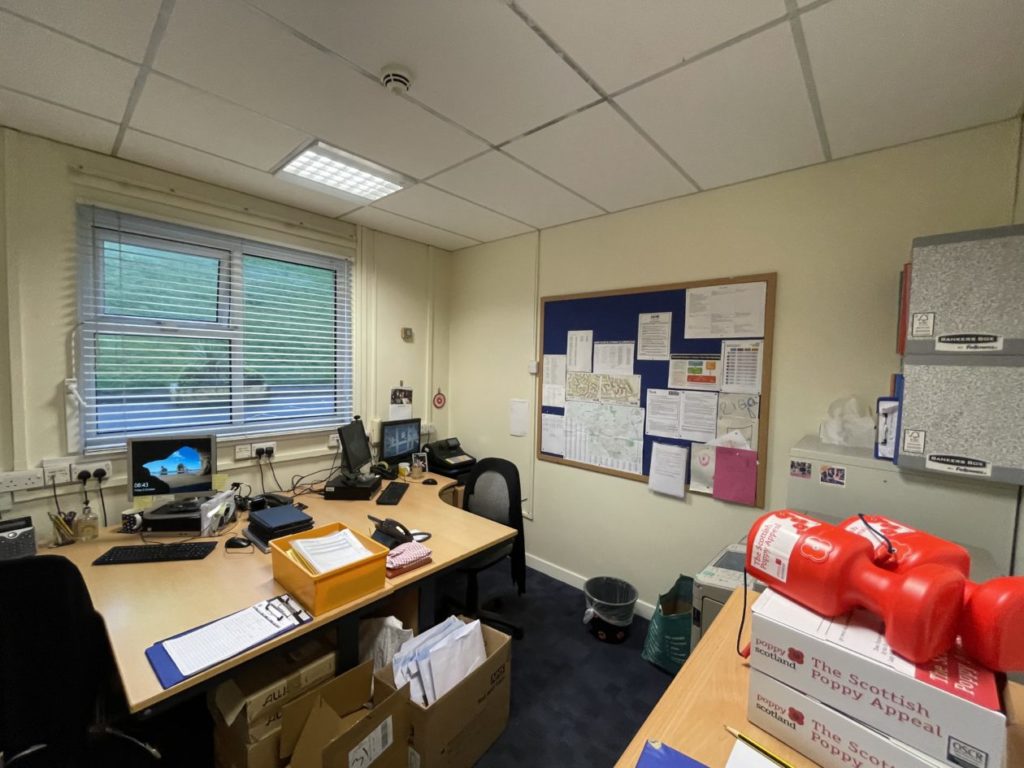
Digital Literacy Suite
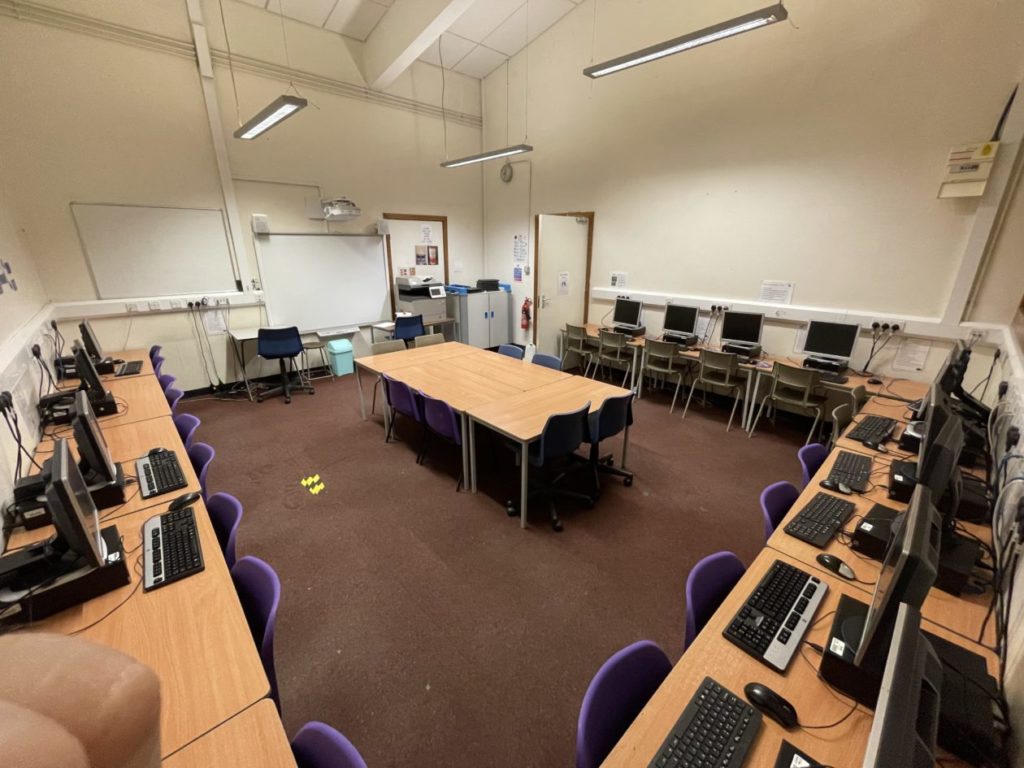
Upper School Breakout Area

P7 Classroom
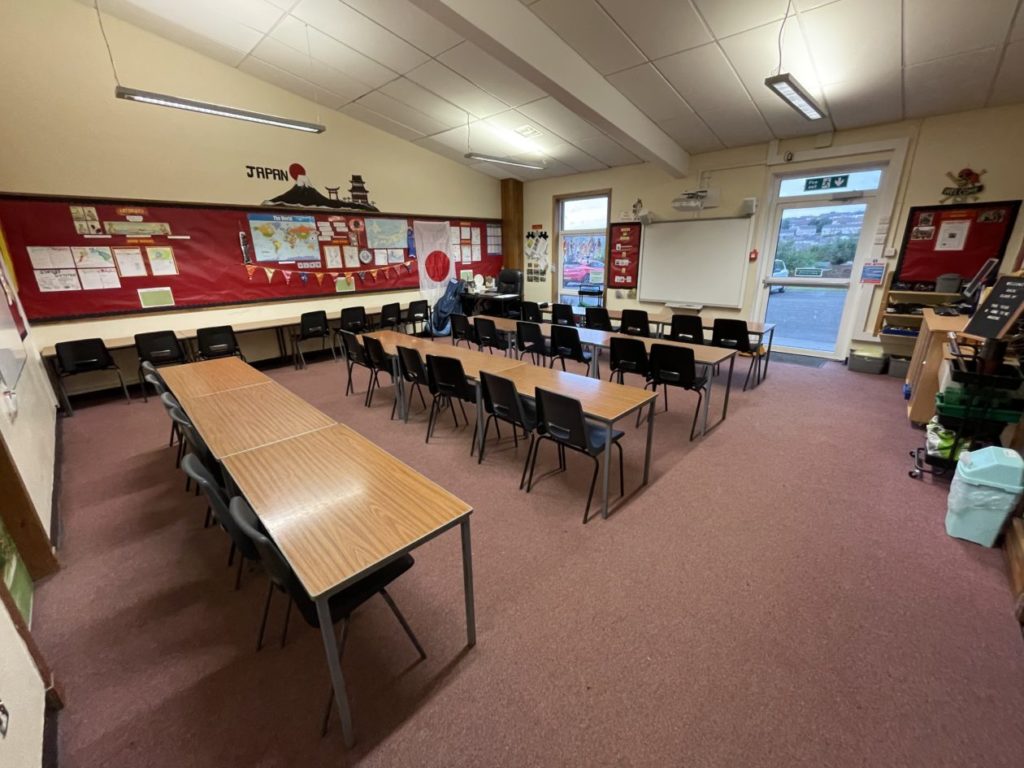
P6/7 Classroom
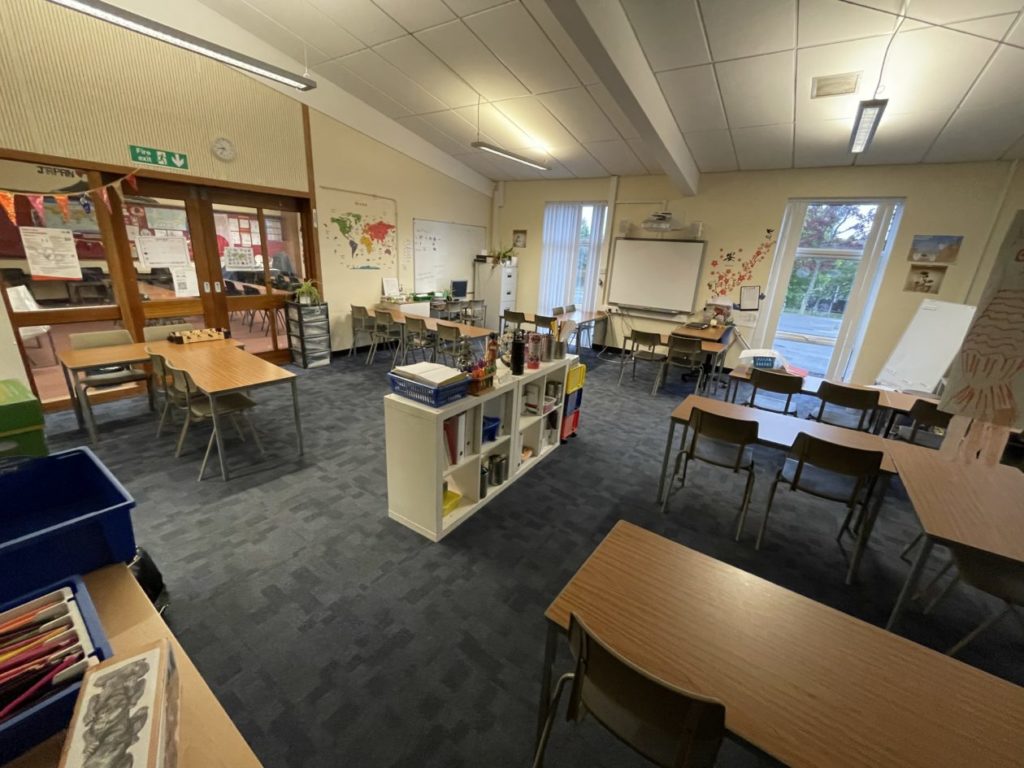
Middle School Corridor
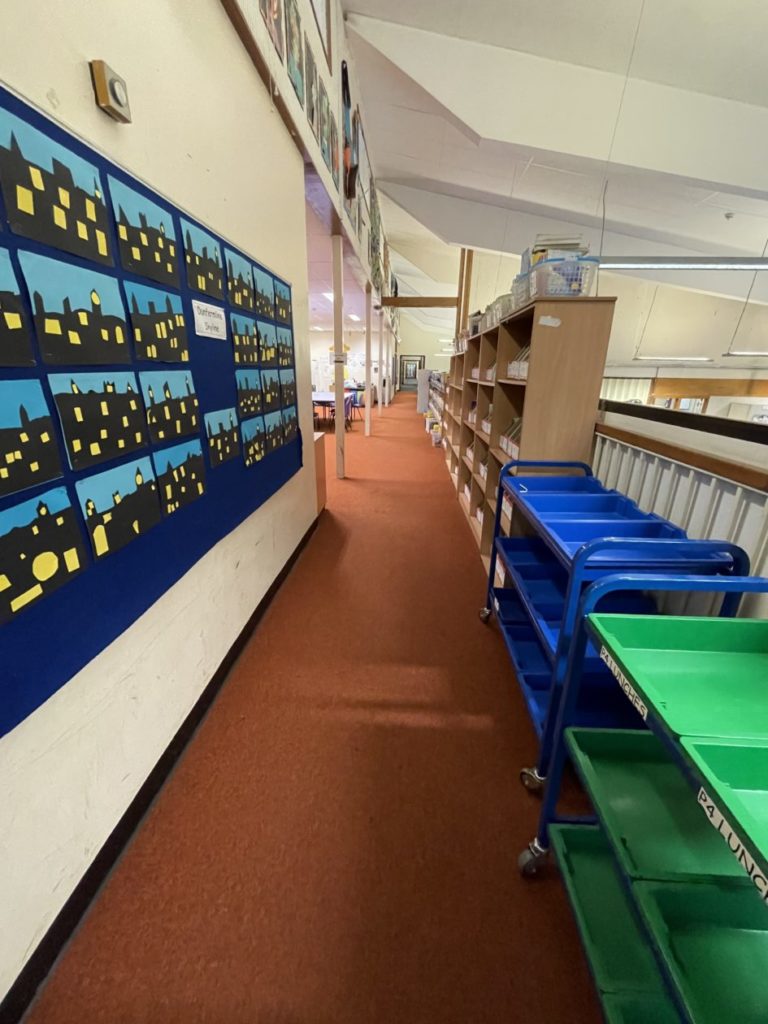
P6 Classroom Area

Hive and Additional Breakout Area

P4/5 Classroom Area
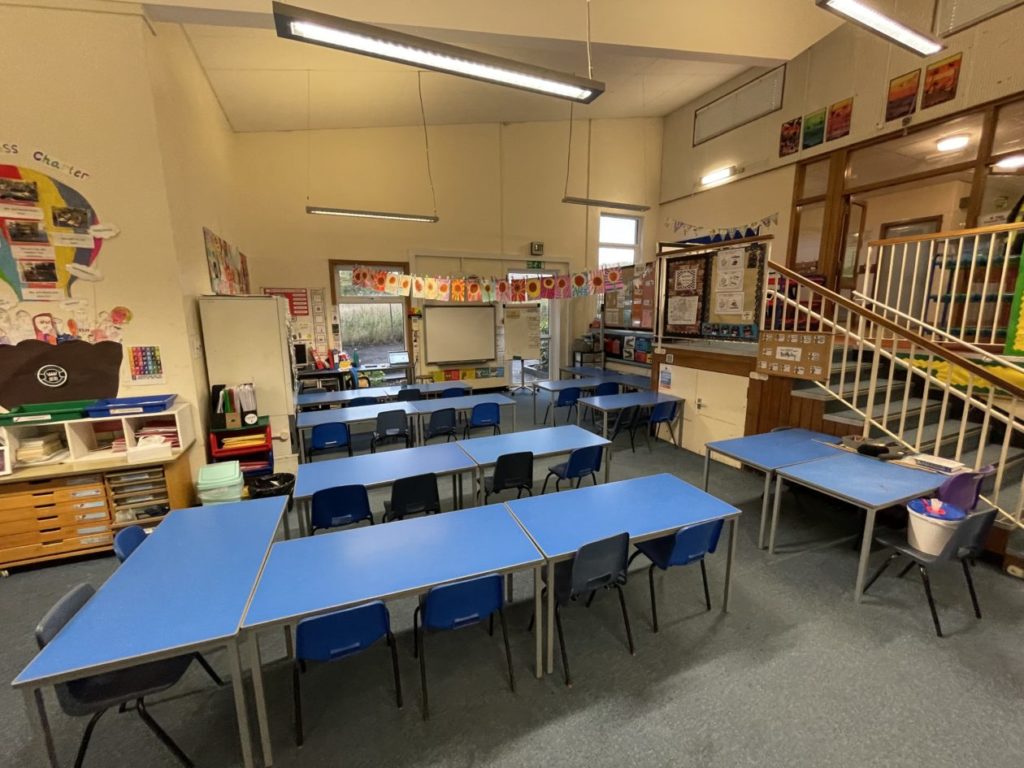
P4/5 Classroom Area
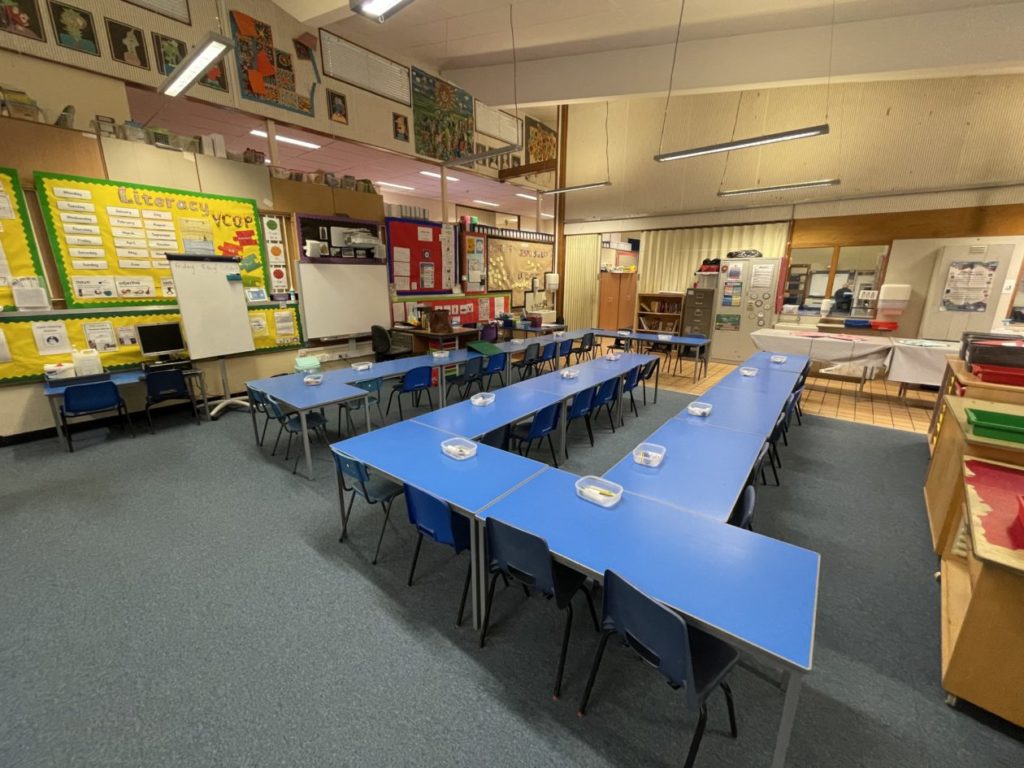
P5 Classroom Area

Upper/ Middle School Library

P4/5 & P5 Cloakroom and Toilet Area
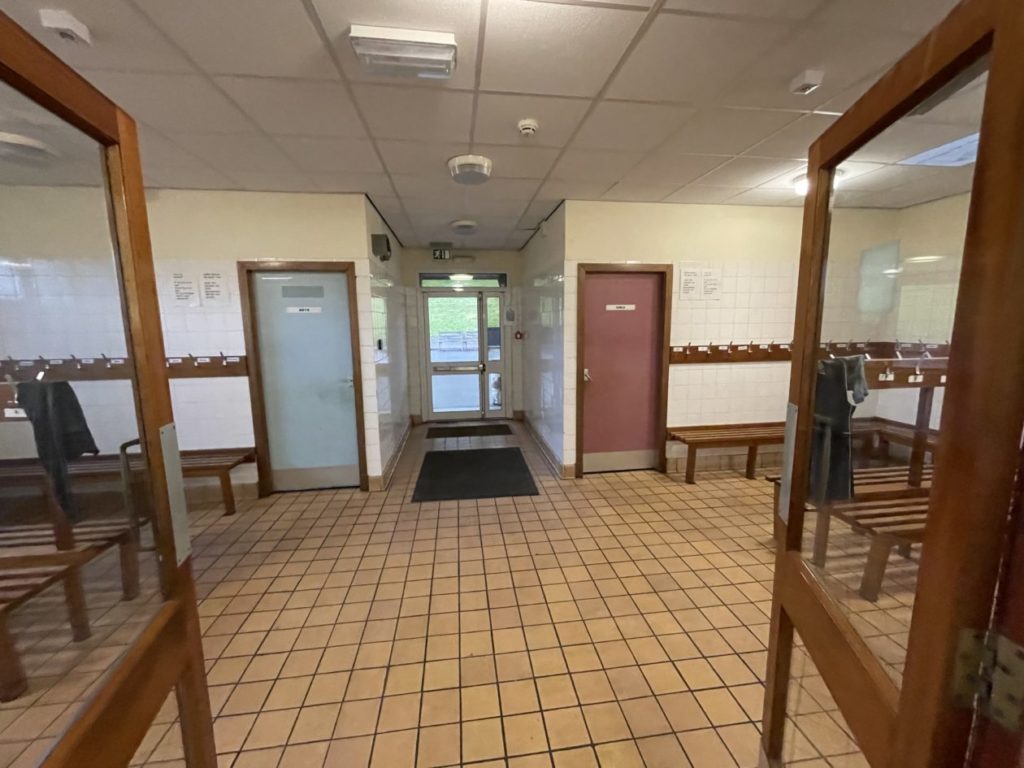
P6 Cloakroom & Toilets Area
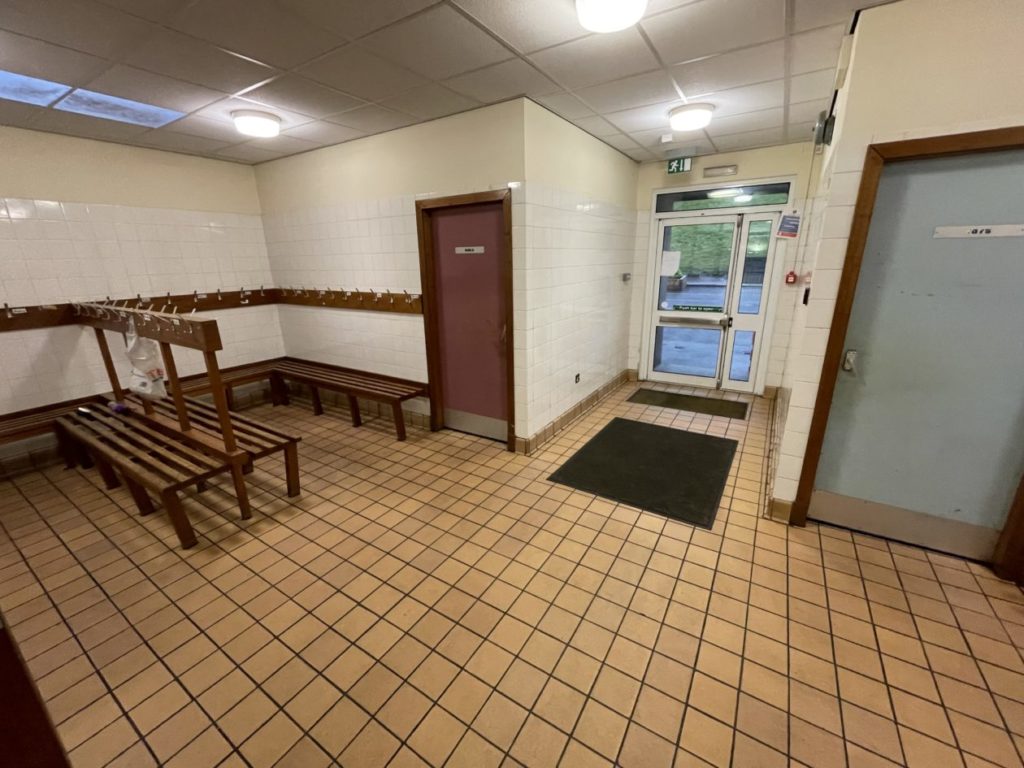
P7 Cloakroom & Toilets Area

Infant Balcony Area

Infant Corridor
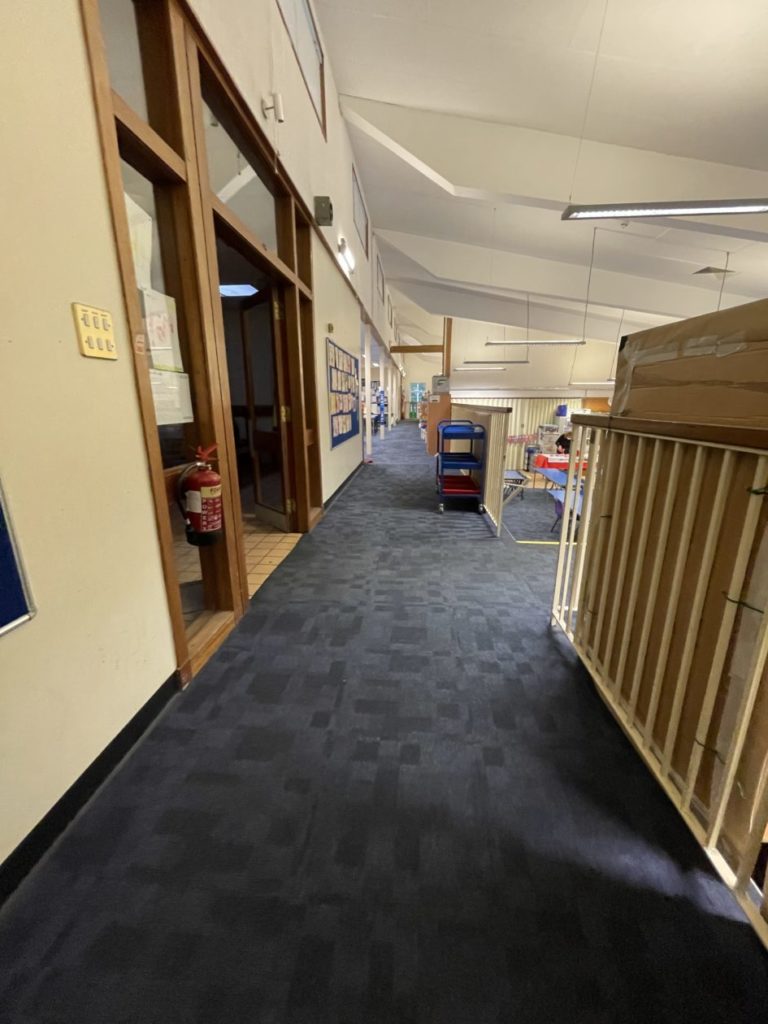
Infant Library
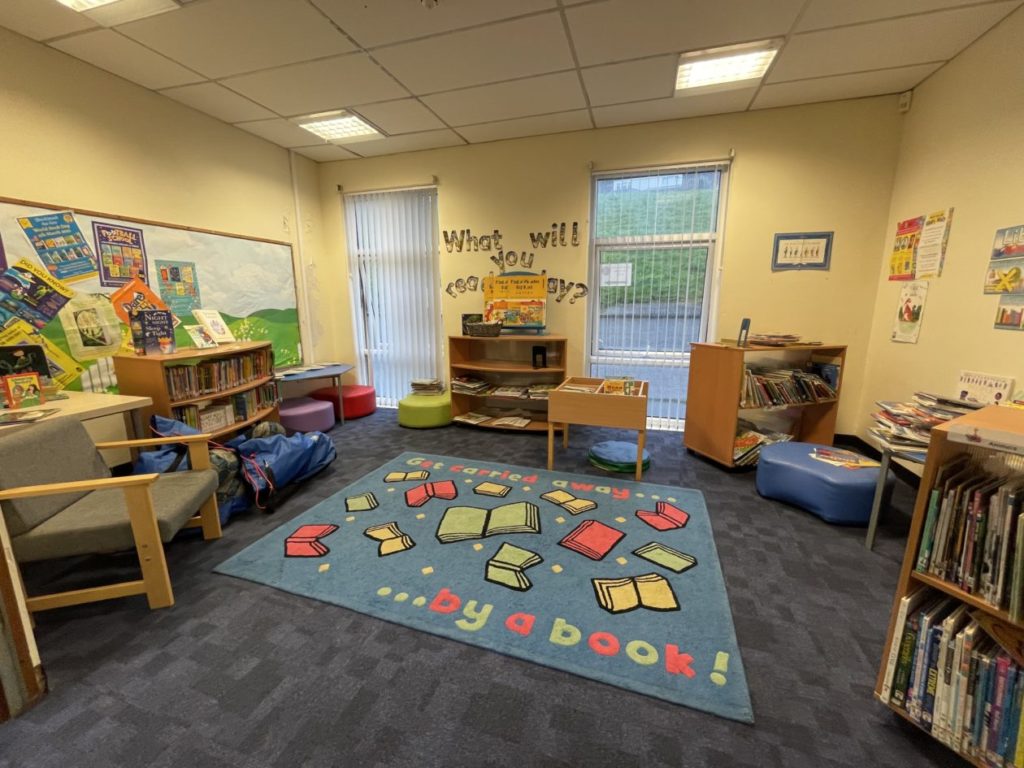
Assembly/PE/Dining Hall
Hall Corridor
P2/3 & P3/4 Cloakroom & Toilet Area

P1 & P1/2 Cloakroom & Toilet Area


