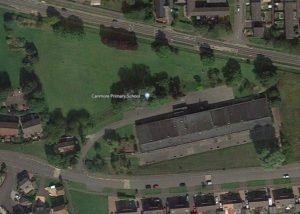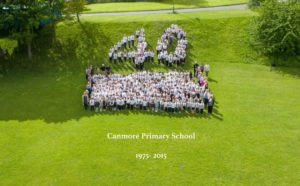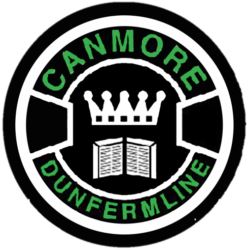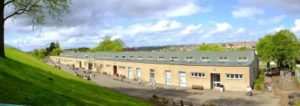About Canmore Primary School
Photographic tours of our school building and our grounds are available on this website. You can navigate to them using the ‘Our School’ menu tab or by clicking here and here
Canmore Primary School is located on the Pitcorthie Housing Estate in the East of Dunfermline.

School Building
It was built in 1975 and is of open-plan design. It is a single storey building with three main teaching areas.
Primaries 1–3 are accommodated in one large open-plan area, Primaries 4–6 in a second open-plan area and Primary 7 in a suite of three semi-open-plan rooms (2 class rooms and a general purpose area).
The school also has an IT suite. An assembly/gym hall, withdrawal rooms, TV and music rooms and two libraries make up the rest of the accommodation.
The emphasis throughout the building is on the flexible use of space. The school has two hard-surface playgrounds and a playing field.





