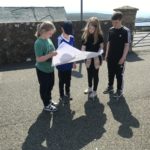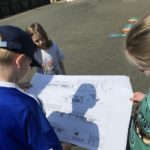While Mr. Renwick was sorting out upstairs he came across the original plans for the school upgrade in 1996. We got to check them out and then looked at the scale used. It was 1:100. So for every 1mm on the plan, it meant 100mm in real life.
We decided to see how accurate the plans were… we carefully measured the plan and then did the same for the actual building. The plan and building matched perfectly.
We also found out that the nursery has a floating concrete floor. Some of the plans showed us what materials had been used and also how the building was constructed. it was all very interesting.



